665 Rue des Clématites
$899,000
Saint-Eustache, Laurentides J7P0B7
Two or more storey | MLS: 25299294
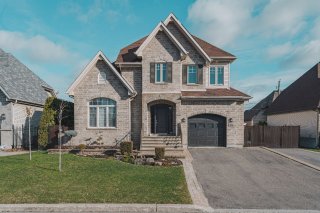 Living room
Living room  Living room
Living room  Living room
Living room  Living room
Living room  Dining room
Dining room 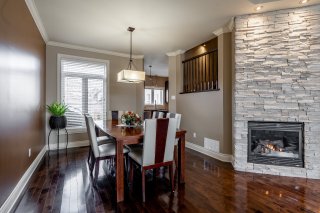 Dining room
Dining room 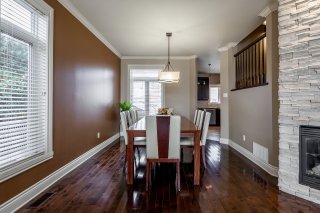 Kitchen
Kitchen  Kitchen
Kitchen 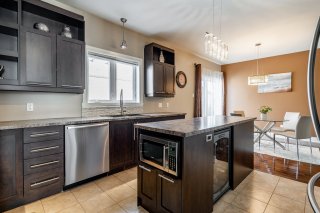 Kitchen
Kitchen 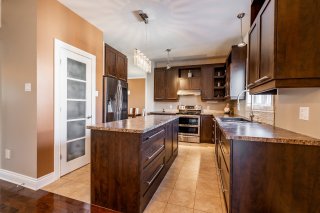 Dinette
Dinette  Dinette
Dinette  Laundry room
Laundry room 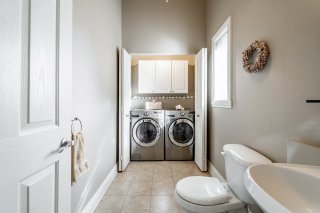 Washroom
Washroom  Exterior entrance
Exterior entrance  Staircase
Staircase  Staircase
Staircase  Hallway
Hallway 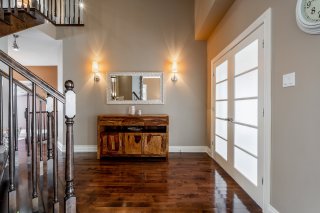 Staircase
Staircase  Corridor
Corridor 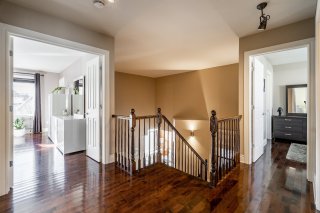 Corridor
Corridor 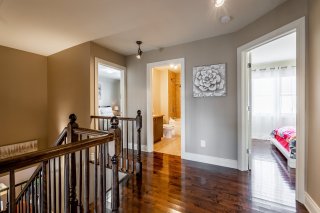 Primary bedroom
Primary bedroom 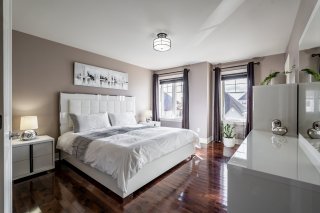 Primary bedroom
Primary bedroom  Ensuite bathroom
Ensuite bathroom  Ensuite bathroom
Ensuite bathroom 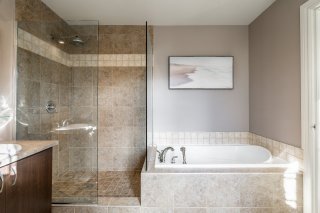 Bedroom
Bedroom  Bedroom
Bedroom 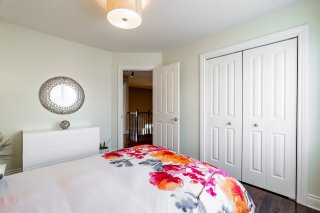 Bedroom
Bedroom  Bedroom
Bedroom  Bathroom
Bathroom 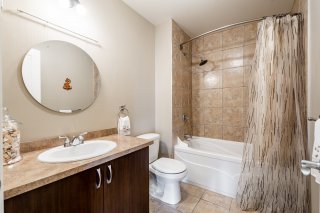 Bedroom
Bedroom  Bedroom
Bedroom 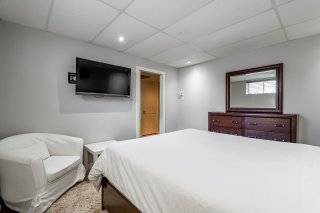 Family room
Family room  Family room
Family room 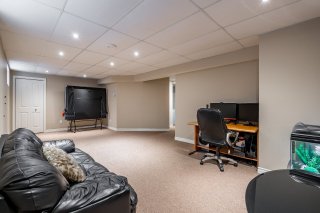 Other
Other  Other
Other 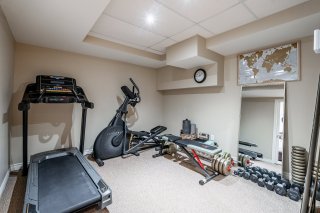 Cellar / Cold room
Cellar / Cold room 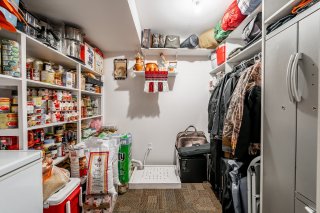 Backyard
Backyard  Backyard
Backyard 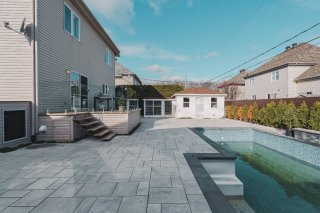 Backyard
Backyard 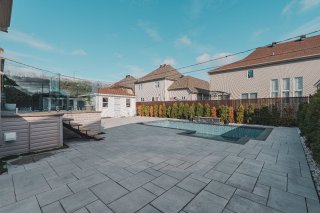 Back facade
Back facade  Pool
Pool  Backyard
Backyard 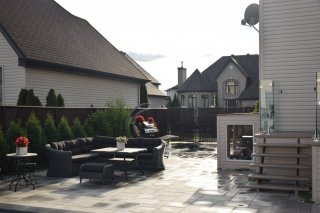 Patio
Patio  Aerial photo
Aerial photo  Pool
Pool  Aerial photo
Aerial photo  Aerial photo
Aerial photo 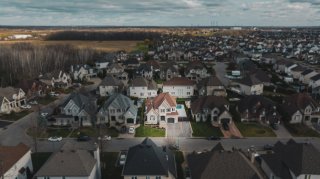 Aerial photo
Aerial photo 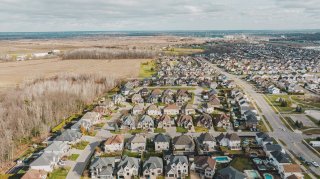 Nearby
Nearby 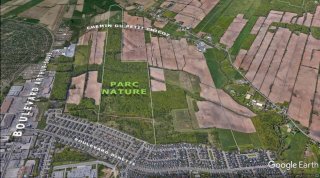 Aerial photo
Aerial photo 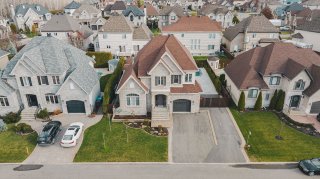 Frontage
Frontage 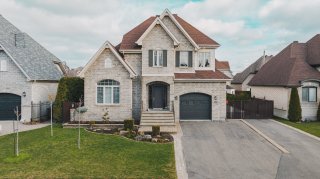 Frontage
Frontage  Nearby
Nearby 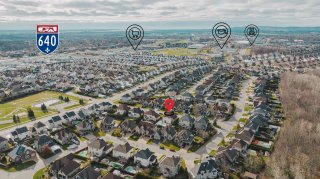
Description
Prestigious and imposing house that offers you tranquility and peace of mind! Large property, intimate, sturdy and quality construction. A very beautiful living space with 4 bedrooms, 2 bathrooms, and a powder room, family room, office space, several storage areas, garage and six parking spaces, heated inground pool, landscaped grounds, and much more. Must see!
Elegance, comfort, and proximity at its best, thanks to
this dream house that will charm you without fail. Living
your happiness in Saint-Eustache. There you go!
As soon as you enter the ground floor through the entrance
hall with beautiful French doors, you will be dazzled by
the magnificent 10 feet high living room, with a gas
fireplace and open to the dining room.
In the kitchen you will enjoy the pleasure of cooking with
your family around a large center island, from where you
can go out on a huge patio for BBQs and for the pleasures
of summer also enjoying the beautiful inground and heated
pool.
Upstairs you find 3 large bedrooms and 2 bathrooms. The
master bedroom has a walk-in closet and an en-suite
bathroom with a large ceramic shower.
In the basement, enjoy the large family room for movie
nights or to play with the family.
For guests, there's a bedroom, and even an office for
remote work, or gym!
Large fenced and tastefully landscaped yard.
Next to the pool there is also a heated shed.
For your car, a garage and 6 parking spaces for the family
and your guests.
Nearby:
- Saint-Eustache Nature Park
- Camellias Park
- Daycares
- Jardins de Patriotes Primary School
- Patriotes High School
- Saint-Eustache Multisport Complex
- Restaurants
- St-Eustache Hospital
- Super C grocery stores, Metro Plus
- Uniprix, Jean-Coutu
- Cinema St-Eustache
- and more!
One visit will be enough for you to fall in love!
*** Visite vidéo:
https://www.youtube.com/watch?v=LUhlp7DcmI0 ***
Inclusions : Light fixtures, curtain rods, blinds and curtains, dishwasher, pantry, electric garage door opener, water heater, central heat pump, central vacuum and acc, unconnected alarm system, inground pool and acc. + heat pump.
Exclusions : supports TV
Location
Room Details
| Room | Dimensions | Level | Flooring |
|---|---|---|---|
| Hallway | 7.3 x 5.8 P | Ground Floor | Ceramic tiles |
| Hallway | 10 x 12 P | Ground Floor | Ceramic tiles |
| Living room | 16.6 x 12.9 P | Ground Floor | Wood |
| Dining room | 12.1 x 10.9 P | Ground Floor | Wood |
| Kitchen | 12.6 x 9.7 P | Ground Floor | Ceramic tiles |
| Dinette | 15.2 x 11.7 P | Ground Floor | Wood |
| Washroom | 8.5 x 5.1 P | Ground Floor | Ceramic tiles |
| Laundry room | 5.1 x 3 P | Ground Floor | Ceramic tiles |
| Hallway | 9 x 6.8 P | 2nd Floor | Wood |
| Primary bedroom | 15.2 x 12.5 P | 2nd Floor | Wood |
| Walk-in closet | 6.4 x 7.3 P | 2nd Floor | Wood |
| Bathroom | 9.6 x 8.4 P | 2nd Floor | Ceramic tiles |
| Bedroom | 12.2 x 9.9 P | 2nd Floor | Wood |
| Walk-in closet | 4.5 x 4 P | 2nd Floor | Wood |
| Bedroom | 11.6 x 10 P | 2nd Floor | Wood |
| Bathroom | 8.7 x 5.9 P | 2nd Floor | Ceramic tiles |
| Family room | 24.6 x 12.3 P | Basement | Carpet |
| Bedroom | 11.6 x 11.5 P | Basement | Floating floor |
| Storage | 7.7 x 3.1 P | Basement | Carpet |
| Other | 10.7 x 10.9 P | Basement | Carpet |
| Cellar / Cold room | 8.8 x 7.4 P | Basement | Carpet |
| Other | 10.1 x 2.7 P | Basement | Carpet |
Characteristics
| Driveway | Double width or more, Asphalt |
|---|---|
| Landscaping | Fenced, Patio, Landscape |
| Cupboard | Melamine |
| Heating system | Air circulation, Electric baseboard units |
| Water supply | Municipality |
| Heating energy | Electricity |
| Equipment available | Central vacuum cleaner system installation, Alarm system, Ventilation system, Electric garage door, Central heat pump |
| Windows | PVC |
| Foundation | Poured concrete |
| Hearth stove | Gaz fireplace |
| Garage | Heated, Fitted, Single width |
| Siding | Brick, Vinyl |
| Pool | Heated, Inground |
| Proximity | Highway, Hospital, Park - green area, Elementary school, High school, Public transport, Bicycle path, Cross-country skiing, Daycare centre |
| Bathroom / Washroom | Adjoining to primary bedroom, Seperate shower |
| Available services | Fire detector |
| Basement | 6 feet and over, Finished basement |
| Parking | Outdoor, Garage |
| Sewage system | Municipal sewer |
| Window type | Sliding, Crank handle |
| Roofing | Asphalt shingles |
| Topography | Flat |
| Zoning | Residential |
