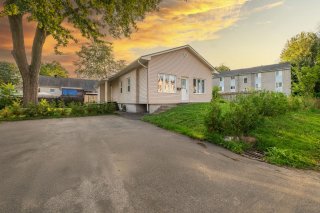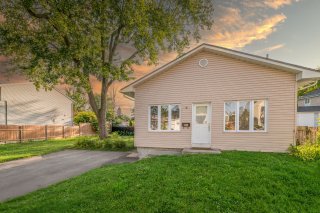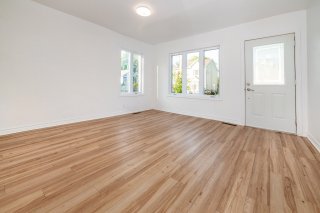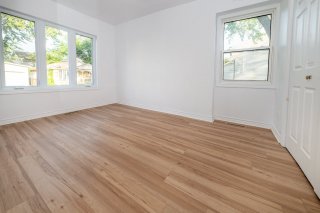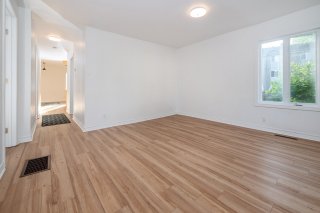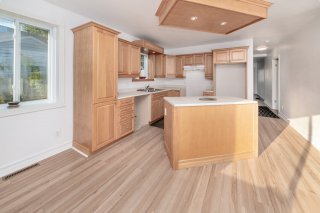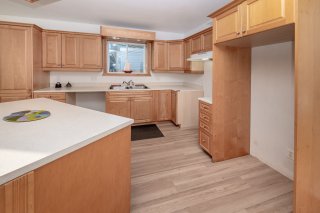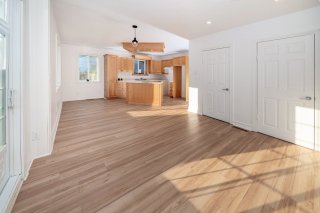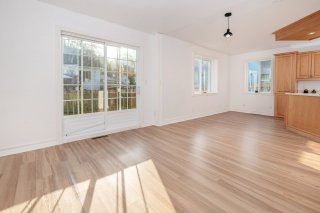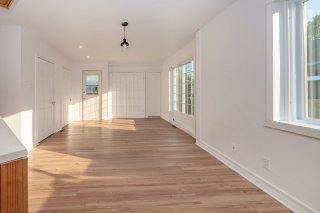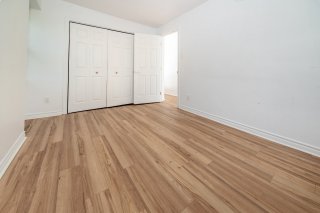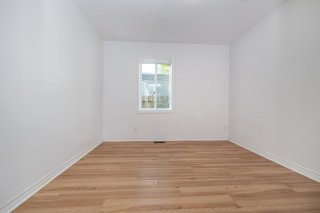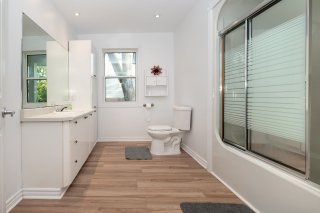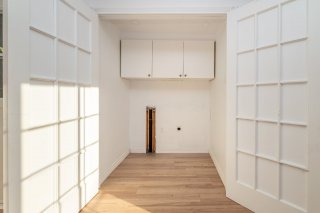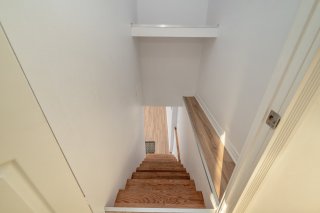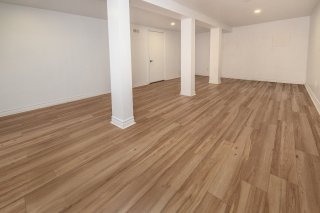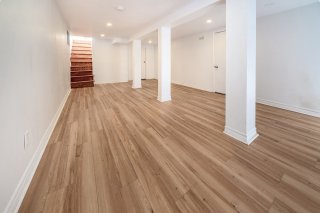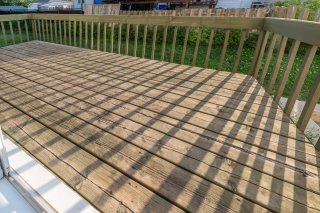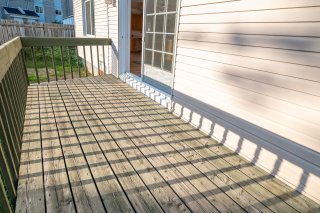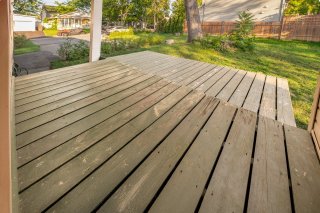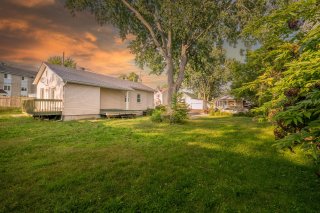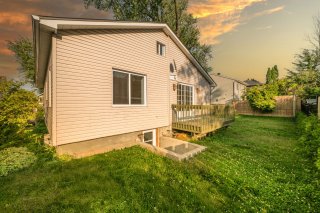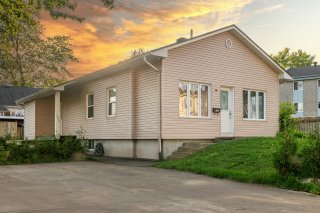1008 12e Avenue
Laval (Fabreville), Laval H7R4N2
Bungalow | MLS: 27891579
$2,300 /M
Description
Charming house offering 2 spacious bedrooms on the ground floor, ideal for your everyday comfort. The basement features a large family room, perfect for your moments of relaxation or leisure (which can be converted into a bedroom), as well as a large storage area. A separate entrance leads directly to this level, offering multiple layout possibilities. Outside, enjoy a backyard to relax, host your loved ones, or organize outdoor meals. Ideally located, close to parks, elementary schools, public transportation, and with quick access to Highway 13.
This charming single storey house offers a practical and
warm living space, ideal for a family or anyone looking for
functional housing.
It includes two spacious bedrooms on the ground floor,
perfect for a comfortable layout. The basement offers a
large bright family room, accompanied by a practical
storage space, both accessible by an independent exit,
offering great flexibility of use.
The property also has a private courtyard, ideal for
enjoying outdoor moments in complete privacy, whether to
relax or receive.
For optimal comfort all year round, the house is equipped
with an efficient central heat pump, accompanied by an air
exchanger that guarantees healthy and renewed air quality
inside.
The location is a real asset: in the immediate vicinity of
several parks, primary schools and public transport,
facilitating everyday life. Quick access to Highway 13 also
makes it easy to reach major roads and the city center.
This house thus combines a functional interior, a pleasant
private exterior and a convenient location, offering a
comfortable and pleasant living environment.
Ask for a visit today!
Inclusions : Lights, central heat pump and air exchanger.
Exclusions : Electricity, heating, hot water, telephone, internet, cable, snow removal, lawn maintenance
Location
Room Details
| Room | Dimensions | Level | Flooring |
|---|---|---|---|
| Living room | 13.2 x 12.7 P | Ground Floor | Floating floor |
| Kitchen | 17.4 x 12.9 P | Ground Floor | Floating floor |
| Dining room | 12.4 x 10 P | Ground Floor | Floating floor |
| Walk-in closet | 5.7 x 4 P | Ground Floor | Floating floor |
| Primary bedroom | 12.9 x 8.5 P | Ground Floor | Floating floor |
| Bedroom | 10.5 x 9.6 P | Ground Floor | Floating floor |
| Bathroom | 9.8 x 7.2 P | Ground Floor | Floating floor |
| Family room | 21.7 x 12.5 P | Basement | Floating floor |
| Storage | 13.1 x 7.0 P | Basement | Concrete |
| Other | 10 x 9.3 P | Basement | Concrete |
Characteristics
| Basement | 6 feet and over, Separate entrance |
|---|---|
| Heating system | Air circulation, Electric baseboard units |
| Driveway | Asphalt, Double width or more |
| Proximity | Bicycle path, Cegep, Daycare centre, Elementary school, High school, Highway, Park - green area, Public transport |
| Equipment available | Central heat pump, Ventilation system |
| Window type | Crank handle, Hung |
| Heating energy | Electricity |
| Topography | Flat |
| Cupboard | Melamine |
| Sewage system | Municipal sewer |
| Water supply | Municipality |
| Restrictions/Permissions | No pets allowed, Short-term rentals not allowed, Smoking not allowed |
| Parking | Outdoor |
| Landscaping | Patio |
| Foundation | Poured concrete |
| Windows | PVC |
| Zoning | Residential |
| Siding | Vinyl |
